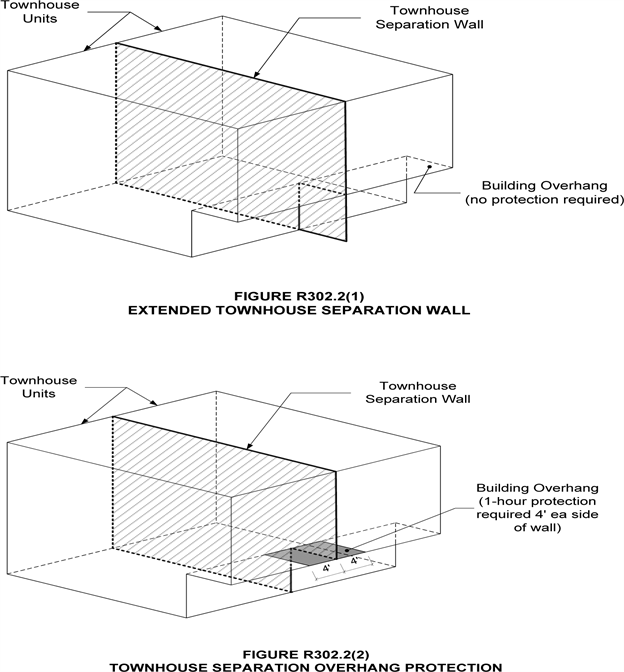R302.1 Exterior walls. Construction, projections, openings and penetrations of exterior walls of dwellings and accessory buildings shall comply with Table R302.1(1); or dwellings equipped throughout with an automatic sprinkler system installed in accordance with Section P2904 shall comply with Table R302.1(2).
EXCEPTIONS: | 1. Walls, projections, openings or penetrations in walls perpendicular to the line used to determine the fire separation distance. |
2. Walls of dwellings and accessory structures located on the same lot. | |
3. Detached tool sheds and storage sheds, playhouses and similar structures exempted from permits are not required to provide protection based on location on the lot. Projections beyond the exterior wall shall not extend over the lot line. | |
4. Detached garages accessory to a dwelling located within 2 feet (610 mm) of a lot line are permitted to have roof eave projections not exceeding 4 inches (102 mm). | |
5. Foundation vents installed in compliance with this code are permitted. |
R302.2 Townhouses. Each townhouse shall be considered a separate building and shall be separated by one of the following methods:
1. A common 1-hour fire-resistance-rated wall assembly tested in accordance with ASTM E 119 or UL 263 and a fire sprinkler system in accordance with Section P2904 in both townhouses shall be provided. The cavity of the common wall shall not contain plumbing or mechanical equipment, ducts or vents. The wall shall be rated for fire exposure from both sides and shall extend to and be tight against exterior walls and the underside of the roof sheathing. Penetrations of electrical outlet boxes shall be in accordance with Section R302.4.
2. A common 2-hour fire-resistance-rated wall assembly tested in accordance with ASTM E 119 or UL 263 shall be provided. The cavity of the common wall shall not contain plumbing or mechanical equipment, ducts or vents. The wall shall be rated for fire exposure from both sides and shall extend to and be tight against exterior walls and the underside of the roof sheathing. Penetrations of electrical outlet boxes shall be in accordance with Section R302.4.
3. Two wall assemblies meeting the requirements of Section R302.1 for exterior walls shall be provided.
R302.2.1 Continuity. The fire-resistance-rated wall or assembly separating townhouses shall be continuous from the foundation to the underside of the roof sheathing, deck or slab. The fire-resistance rating shall extend the full length of the wall or assembly, including wall extensions through and separating attached enclosed accessory structures.
Where a story extends beyond the exterior wall of a story below:
1. The fire-resistance-rated wall or assembly shall extend to the outside edge of the upper story (see Figure R302.2(1)); or
2. The underside of the exposed floor-ceiling assembly shall be protected as required for projections in Section R302 (see Figure R302.2(2)).
 |
R302.2.4 Structural independence. Each individual townhouse shall be structurally independent.
EXCEPTIONS: | 1. Foundation supporting exterior walls or common walls. |
2. Structural roof and wall sheathing from each unit may be fastened to the common wall framing. | |
3. Nonstructural wall and roof coverings. | |
4. Flashing at termination of roof covering over common wall. | |
5. Townhouses separated by a common wall as provided in Section R302.2, Item 1 or 2. | |
6. Floor sheathing may fasten to the floor framing of both units. |
R302.3.1 Supporting construction. When floor assemblies are required to be fire-resistance rated by Section R302.3, the supporting construction of such assemblies shall have an equal or greater fire-resistance rating.
EXCEPTION: | The supporting construction is not required to be fire-resistance rated where automatic fire sprinklers are installed in accordance with Appendix Q in both dwelling units. |
R302.13 Fire protection of floors. Floor assemblies that are not required elsewhere in this code to be fire-resistance rated, shall be provided with a 1/2-inch (12.7 mm) gypsum wallboard membrane, 5/8-inch (16 mm) wood structural panel membrane, or equivalent on the underside of the floor framing member. Penetrations or openings for ducts, vents, electrical outlets, lighting, devices, luminaires, wires, speakers, drainage, piping and similar openings or penetrations shall be permitted.
EXCEPTIONS: | 1. Floor assemblies located directly over a space protected by an automatic sprinkler system in accordance with Appendix Q, NFPA 13D, or other approved equivalent sprinkler system. |
2. Floor assemblies located directly over a crawl space not intended for storage or fuel-fired appliances. | |
3. Portions of floor assemblies shall be permitted to be unprotected when complying with the following: | |
3.1. The aggregate area of the unprotected portions shall not exceed 80 square feet per story. | |
3.2. Fire blocking in accordance with Section R302.11.1 is installed along the perimeter of the unprotected portion to separate the unprotected portion from the remainder of the floor assembly. | |
4. Wood floor assemblies using dimensional lumber or structural composite lumber with a cross sectional area equal to or greater than 2-inch by 10-inch nominal dimension, or other approved floor assemblies demonstrating equivalent fire performance. |