(1) This appendix serves as a guideline to assist employers complying with the requirements of WAC 296-155-24615 which allows the use of a safety monitoring system alone as a means of providing fall protection during the performance of roofing operations on low-sloped roofs 50 feet (15.25 m) or less in width. Each example in the appendix shows a roof plan or plans and indicates where each roof or roof area is to be measured to determine its width. Section views or elevation views are shown where appropriate. Some examples show "correct" and "incorrect" subdivisions of irregularly shaped roofs divided into smaller, regularly shaped areas. In all examples, the dimension selected to be the width of an area is the lesser of the two primary dimensions of the area, as viewed from above. Example A shows a simple rectangular roof. The width is the lesser of the two primary overall dimensions, which is also the case with roofs sloped toward or away from the roof center, as shown in Example B.
(2) Many roofs are not simple rectangles. Such roofs may be broken down into subareas as shown in Example C. The process of dividing a roof area can produce many different configurations. Example C gives the general rule of using dividing lines of minimum length to minimize the size and number of the areas which are potentially less than 50 feet (15.25 m) wide. The intent is to minimize the number of roof areas where safety monitoring systems alone are sufficient protection.
(3) Roofs which are comprised of several separate, noncontiguous roof areas, as in Example D, may be considered as a series of individual roofs. Some roofs have penthouses, additional floors, courtyard openings, or similar architectural features; Example E shows how the rule for dividing roofs into subareas is applied to such configurations. Irregular, nonrectangular roofs must be considered on an individual basis, as shown in Example F.
Example A
Rectangular Shaped Roof
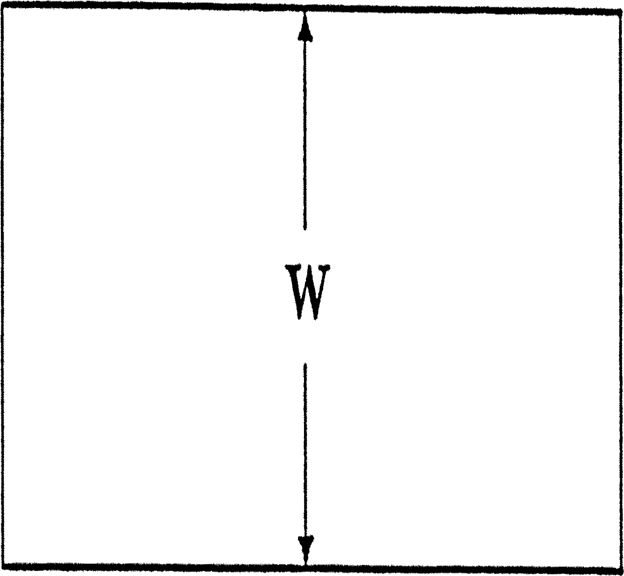 |
PLAN VIEW |
Example B
Sloped Rectangular Shaped Roofs
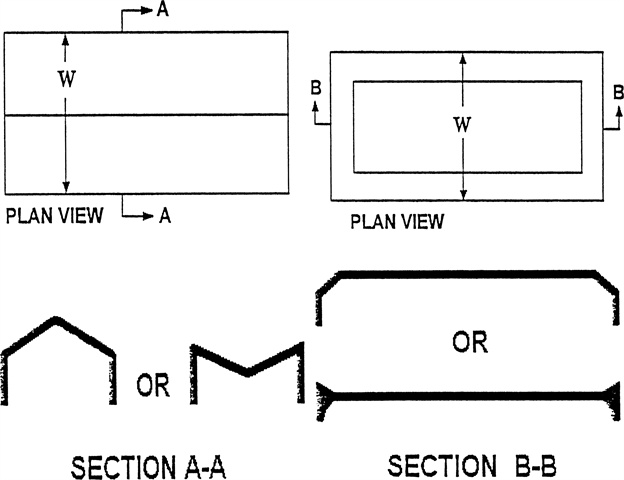 |
Example C
Irregularly Shaped Roofs With Rectangular Shaped Sections
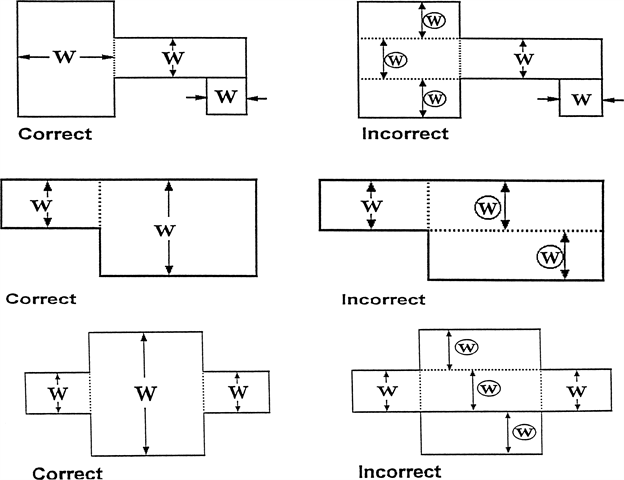 |
Such roofs are to be divided into subareas by using dividing lines of minimum length to minimize the size and number of the areas which are potentially less than or equal to 50 feet (15.25 m) in width, in order to limit the size of roof areas where the safety monitoring system alone can be used (WAC 296-155-24615 (2)(b)). Dotted lines are used in the examples to show the location of dividing lines.
 denotes incorrect measurements of width.
denotes incorrect measurements of width.Example D
Separate, Noncontiguous Roof Areas
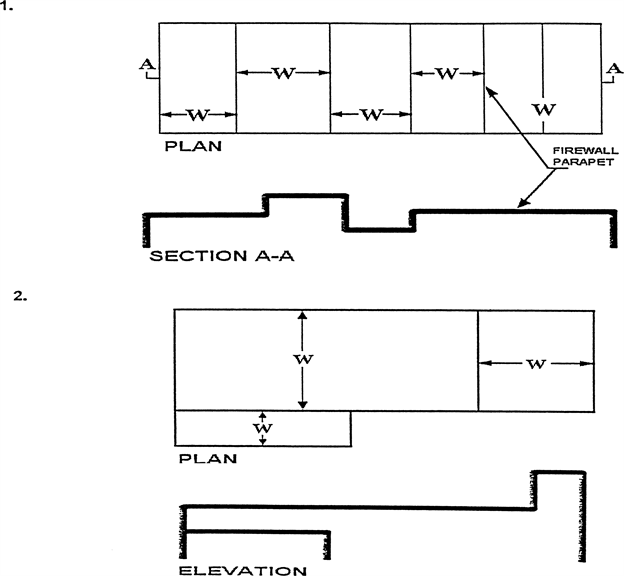 |
Example E
Roofs with Penthouses, Open Courtyards, Additional Floors, etc.
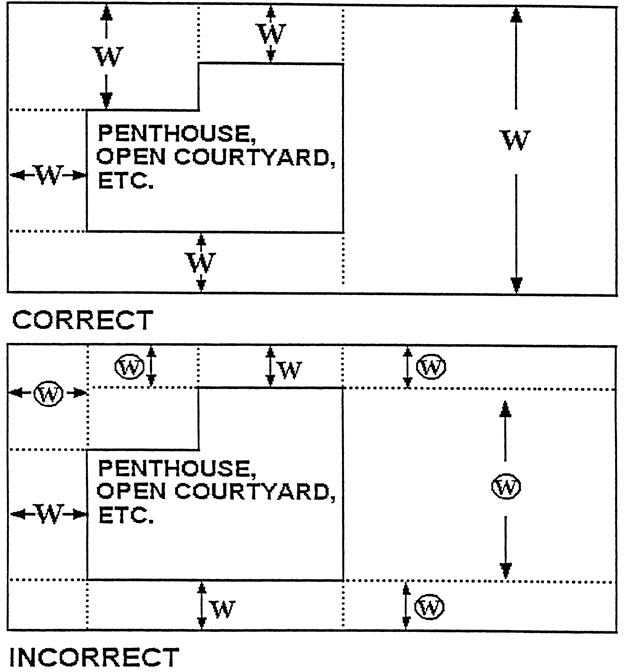 |
Such roofs are to be divided into subareas by using dividing lines of minimum length to minimize the size and number of the areas which are potentially less than or equal to 50 feet (15.25 m) in width in order to limit the size of roof areas where the safety monitoring system alone can be used. Dotted lines are used in the examples to show the location of dividing lines.
 denotes incorrect measurements of width.
denotes incorrect measurements of width.Example F
Irregular, Nonrectangular Shaped Roofs
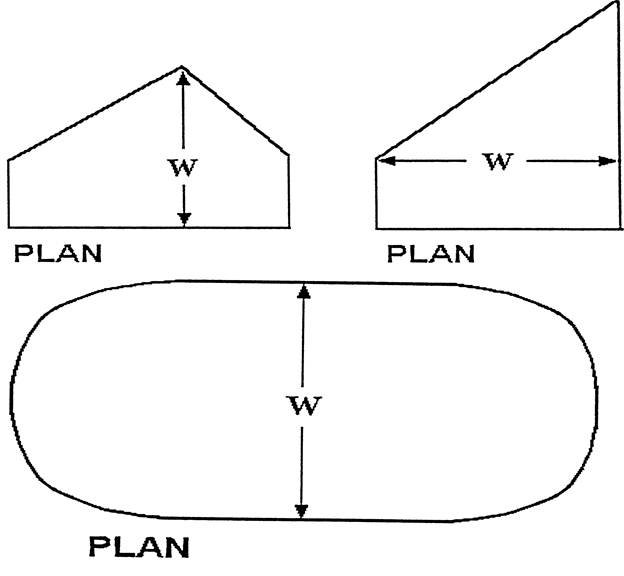 |