C405.2.4 Daylight responsive controls.Daylight responsive controls complying with Section C405.2.4.1 shall be provided to control the lighting within daylight zones in the following spaces:
1. Sidelit zones as defined in Section C405.2.4.2 with more than two general lighting fixtures within the combined primary and secondary sidelit zones.
2. Toplit zones as defined in Section C405.2.4.3 with more than two general lighting fixtures within the daylight zone.
EXCEPTION: | Daylight responsive controls are not required for the following: |
1. Spaces in health care facilities where patient care is directly provided. | |
2. Lighting that is required to have specific application control in accordance with Section C405.2.4. | |
3. Sidelit zones on the first floor above grade in Group A-2 and Group M occupancies. | |
4. Daylight zones where the total proposed lighting power density is less than 35 percent of the lighting power allowance per Section C405.4.2. |
C405.2.4.1 Daylight responsive controls function. Where required, daylight responsive controls shall be provided within each space for control of lights in that space and shall comply with all of the following:
1. Lights in primary sidelit zones shall be controlled independently of lights in secondary sidelit zones in accordance with Section C405.2.4.2.
EXCEPTION: | Spaces enclosed by walls or ceiling height partitions with no more than three general lighting fixtures may have combined daylight zone control of primary and secondary daylight zones provided uniform illumination can be achieved. |
2. Lights in toplit zones in accordance with Section C405.2.4.3 shall be controlled independently of lights in sidelit zones in accordance with Section C405.2.4.2.
3. Daylight responsive controls within each space shall be configured so that they can be calibrated from within that space by authorized personnel.
4. Calibration mechanisms shall be in a location with ready access.
5. Daylight responsive controls shall be configured to completely shut off all controlled lights in that zone.
6. Lights in sidelit zones in accordance with Section C405.2.4.2 facing different cardinal orientations (i.e., within 45 degrees of due north, east, south, west) shall be controlled independently of each other.
EXCEPTION: | Up to two light fixtures in each space are permitted to be controlled together with lighting in a daylight zone facing a different cardinal orientation. |
7. Incorporate time-delay circuits to prevent cycling of light level changes of less than three minutes.
8. The maximum area a single daylight responsive control device serves shall not exceed 2,500 square feet (232 m2).
9. Occupant override capability of daylight dimming controls is not permitted, other than a reduction of light output from the level established by the daylighting controls.
C405.2.4.1.1 Dimming.Daylight responsive controls shall be configured to automatically reduce the power of general lighting in the daylight zone in response to available daylight, while maintaining uniform illumination in the space through one of the following methods:
1. Continuous dimming using dimming ballasts/dimming drivers and daylight-sensing controls. The system shall reduce lighting power continuously to less than 15 percent of rated power at maximum light output.
2. Stepped dimming using multi-level switching and daylight-sensing controls. The system shall provide a minimum of two steps of uniform illumination between 0 percent and 100 percent of rated power at maximum light output. Each step shall be in equal increments of power, plus or minus 10 percent.
General lighting within daylight zones in offices, classrooms, laboratories and library reading rooms shall use the continuous dimming method. Stepped dimming is not allowed as a method of daylight zone control in these spaces.
C405.2.4.2 Sidelit zone. The sidelit zone is the floor area adjacent to vertical fenestration which complies with the following:
1. Where the fenestration is located in a wall, the sidelit zone includes the primary and secondary daylight zones. The primary daylight zone shall extend laterally to the nearest full height wall, or up to 1.0 times the height from the floor to the top of the fenestration, and longitudinally from the edge of the fenestration to the nearest full height wall, or up to 2 feet (610 mm), whichever is less, as indicated in Figure C405.2.4.2(1). The secondary daylight zone begins at the edge of the primary daylight zone and extends laterally to the nearest full height wall, or up to 2.0 times the height from the floor to the top of the fenestration, whichever is less, as indicated in Figure C405.2.4.2(1).
2. Where clerestory fenestration is located in a wall, the sidelit zone includes a lateral area twice the depth of the clerestory fenestration height, projected upon the floor at a 45 degree angle from the center of the clerestory fenestration. The longitudinal width of the sidelit zone is calculated the same as for fenestration located in a wall. Where the 45 degree angle is interrupted by an obstruction greater than 0.7 times the ceiling height, the sidelit zone shall remain the same lateral area but be located between the clerestory and the obstruction, as indicated in Figure C405.2.4.2(2).
3. If the rough opening area of a vertical fenestration assembly is less than 10 percent of the calculated primary sidelit zone area for this fenestration, it does not qualify as a sidelit zone.
4. The visible transmittance of the fenestration is no less than 0.20.
5. In parking garages with floor area adjacent to perimeter wall openings, the sidelit zone shall include the area within 20 feet of any portion of a perimeter wall that has a net opening to wall ratio of at least 40 percent.
Figure C405.2.4.2(1)
Sidelit Zone Adjacent to Fenestration in a Wall
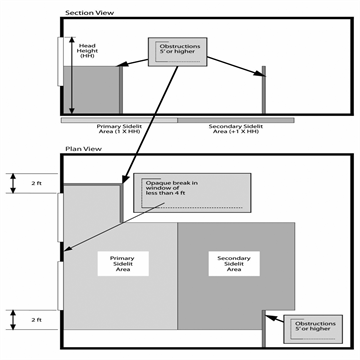 |
Figure C405.2.4.2(2)
Sidelit Zone Adjacent to Clerestory Fenestration in a Wall
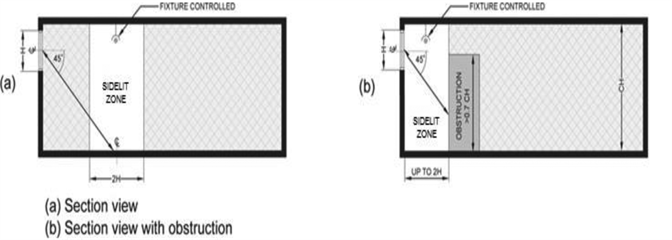 |
C405.2.4.3 Toplit zone. The toplit zone is the floor area underneath a roof fenestration assembly which complies with the following:
1. The toplit zone shall extend laterally and longitudinally beyond the edge of the roof fenestration assembly to the nearest obstruction that is taller than 0.7 times the ceiling height, or up to 0.7 times the ceiling height, whichever is less, as indicated in Figure C405.2.4.3(1).
2. Where the fenestration is located in a rooftop monitor, the toplit zone shall extend laterally to the nearest obstruction that is taller than 0.7 times the ceiling height, or up to 1.0 times the height from the floor to the bottom of the fenestration, whichever is less, and longitudinally from the edge of the fenestration to the nearest obstruction that is taller than 0.7 times the ceiling height, or up to 0.25 times the height from the floor to the bottom of the fenestration, whichever is less, as indicated in Figures C405.2.4.3(2) and C405.2.4.3(3).
3. Where toplit zones overlap with sidelit zones, lights within the overlapping area shall be assigned to the toplit zone.
4. The product of the visible transmittance of the roof fenestration assembly and the area of the rough opening of the roof fenestration assembly, divided by the area of the toplit zone is no less than 0.008.
5. Where located under atrium fenestration, the toplit zone shall include the bottom floor area directly beneath the atrium fenestration, and the top floor directly under the atrium fenestration, as indicated in Figure C405.2.4.3(4). The toplit zone area at the top floor is calculated the same as for a toplit zone. Intermediate levels below the top floor that are not directly beneath the atrium are not included.
Figure C405.2.4.3(1)
Toplit Zone Under a Rooftop Fenestration Assembly
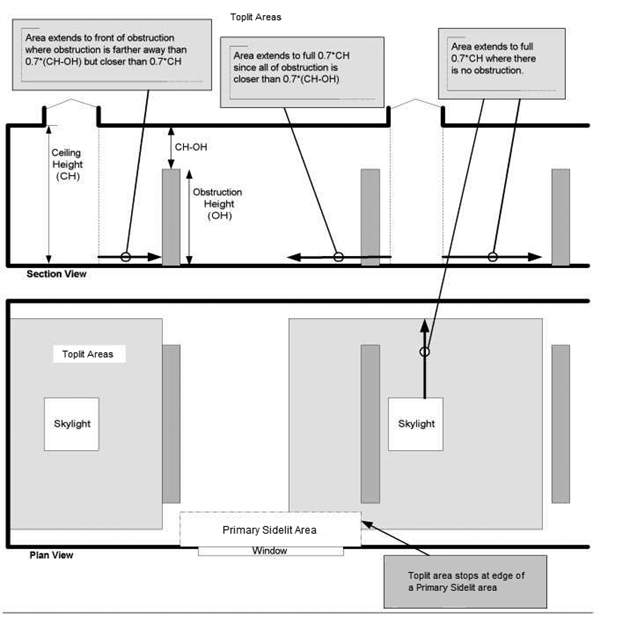 |
Figure C405.2.4.3(2)
Toplit Zone Under a Rooftop Monitor
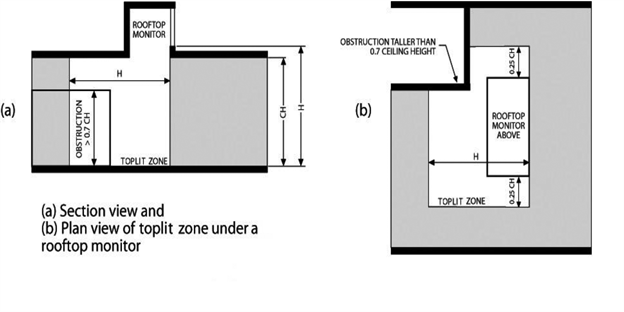 |
Figure C405.2.4.3(3)
Toplit Zone Under a Sloped Rooftop Monitor
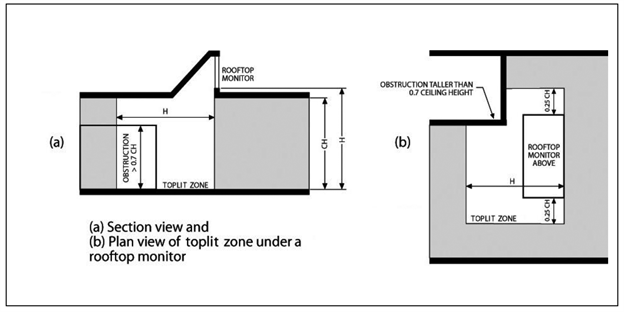 |
Figure C405.2.4.3(4)
Toplit Zone Under Atrium Fenestration
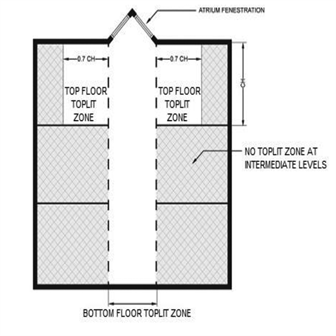 |